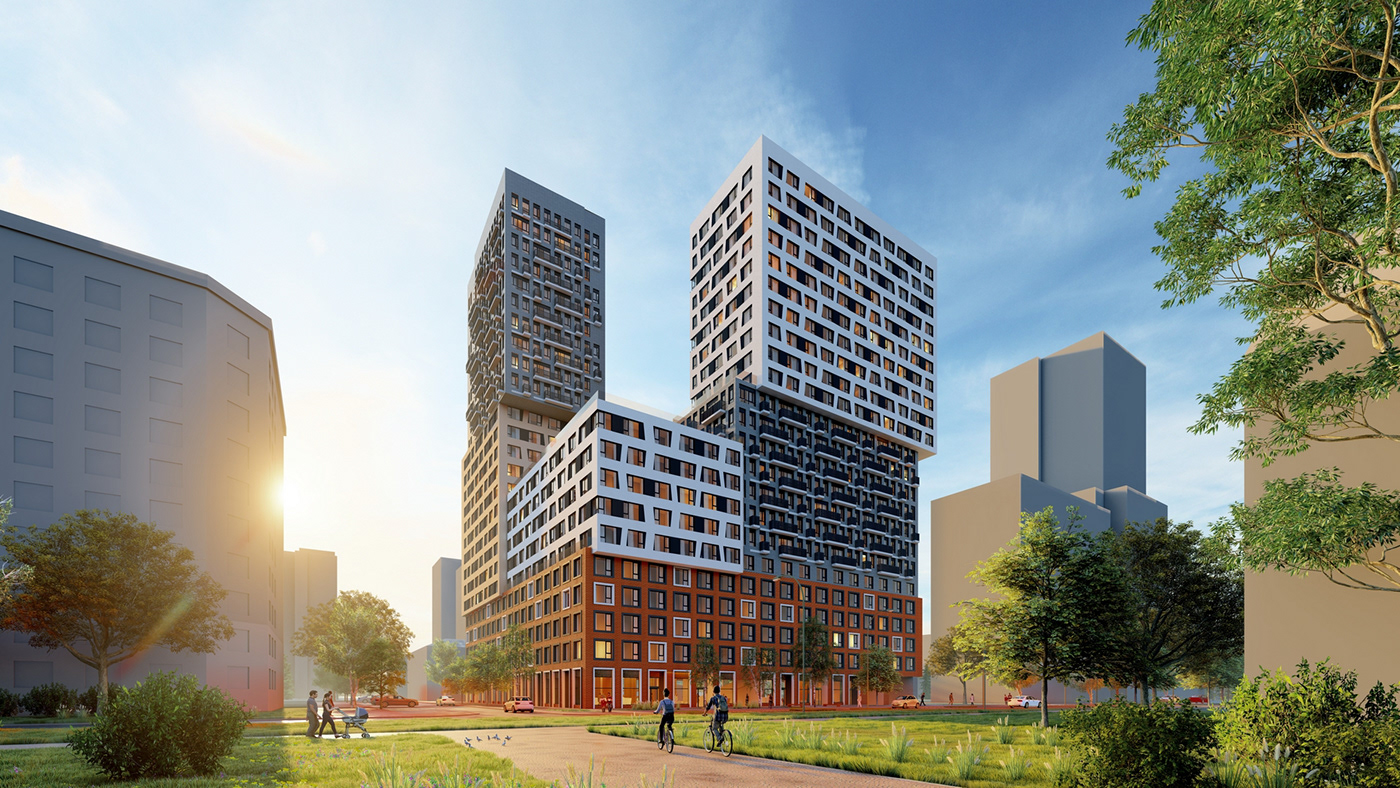
Residential complex on Nagornaya street in Yekaterinburg
The urban planning composition of the building is an L-shaped building that visually closes the projected residential complex and forms a courtyard space. The building consists of three buildings - 2 towers (25 and 23 floors), connected by a 10-storey corner section.
Facade solutions of the complex represent a grouping of contrasting color blocks of different proportions and materials into a single compositional structure, according to the principle of LEGO bricks. The finishing is done in different colors - white, beige, dark gray and red. Part of the decorative frames is painted white and forms a large irregular pattern.

Жилой комплекс на Нагорной улице в Екатеринбурге
Градостроительная композиция здания представляет собой Г-образное здание, визуально замыкающее проектируемый жилой комплекс и формирующее дворовое пространство. Здание состоит из трех корпусов — 2 башен (25 и 23 этажа), соединенных между собой 10-ти этажной угловой секцией.
Фасадные решения комплекса представляют собой группировку контрастных цветовых блоков разных пропорций и материалов в единую композиционную структуру, по принципу кубиков LEGO. Отделка решена в разных цветах — белый, бежевый, темно-серый и красный. Часть декоративных рамок выкрашена в белый цвет и образует крупный нерегулярный рисунок.




